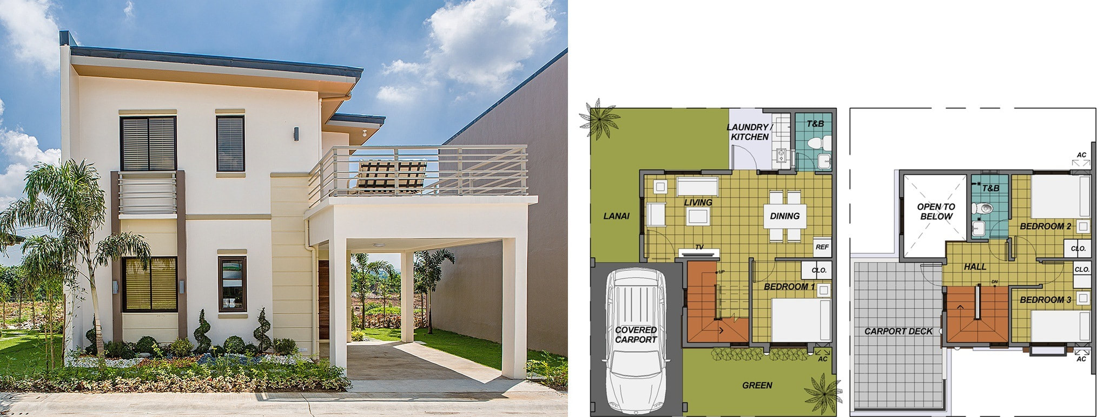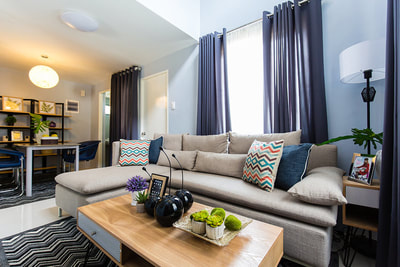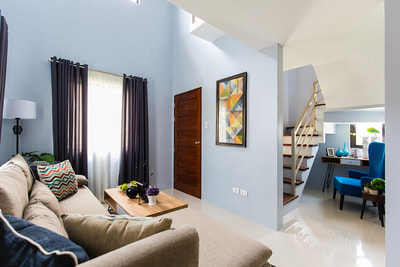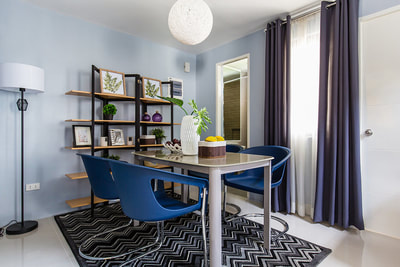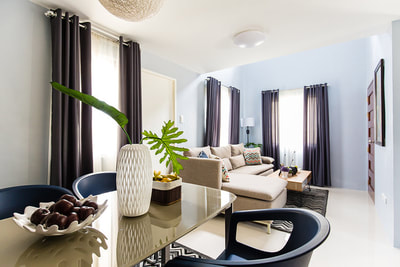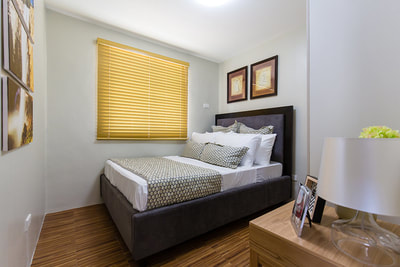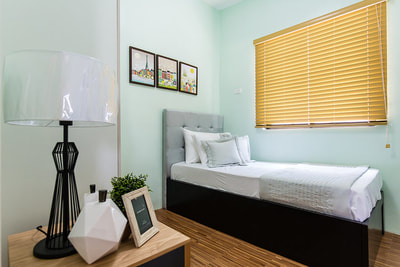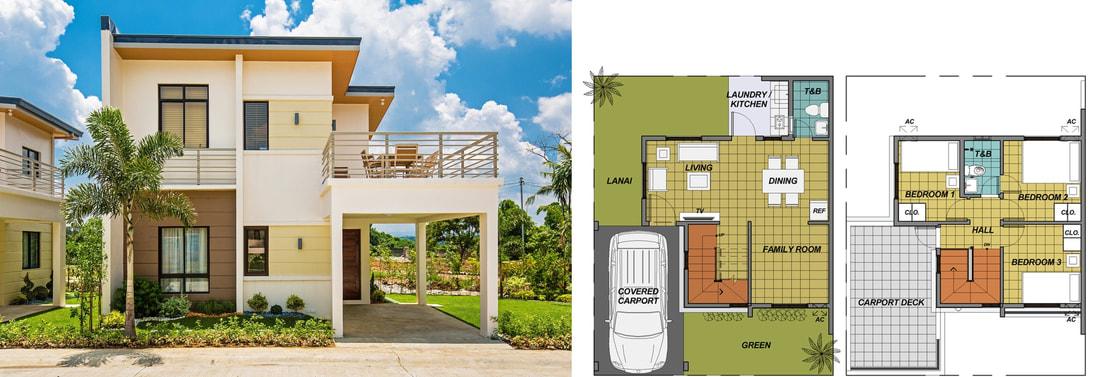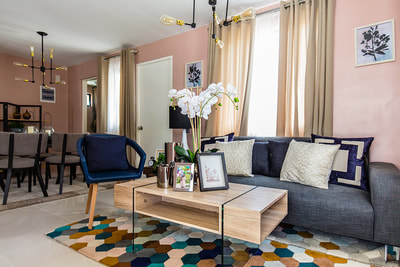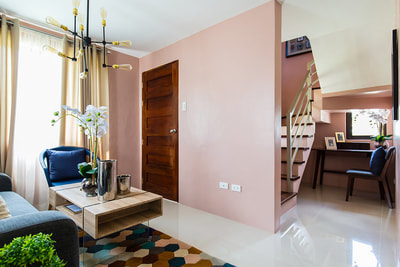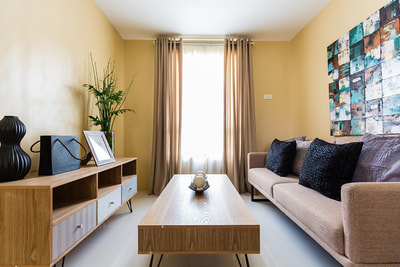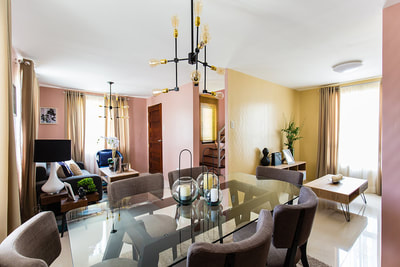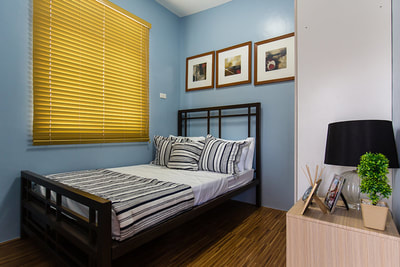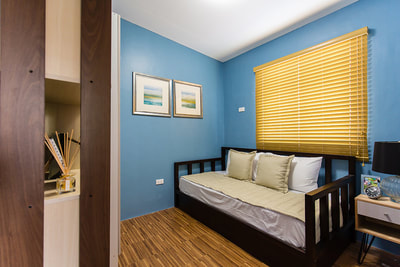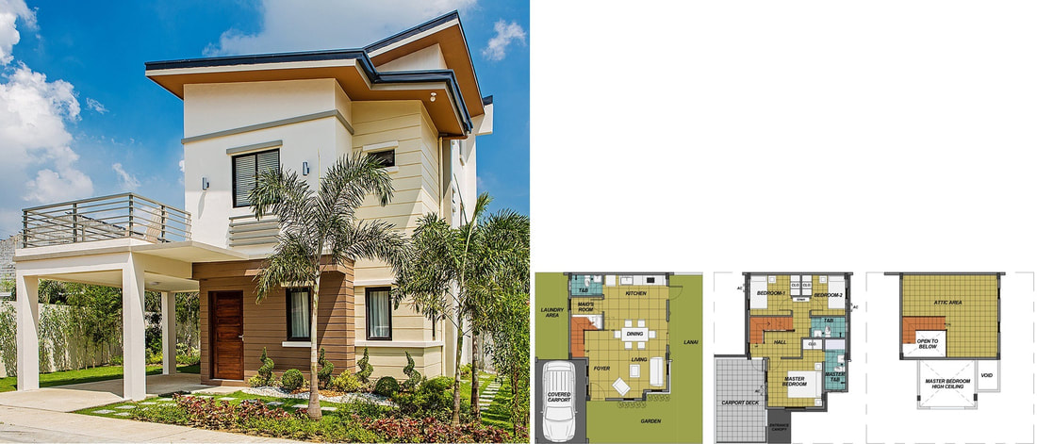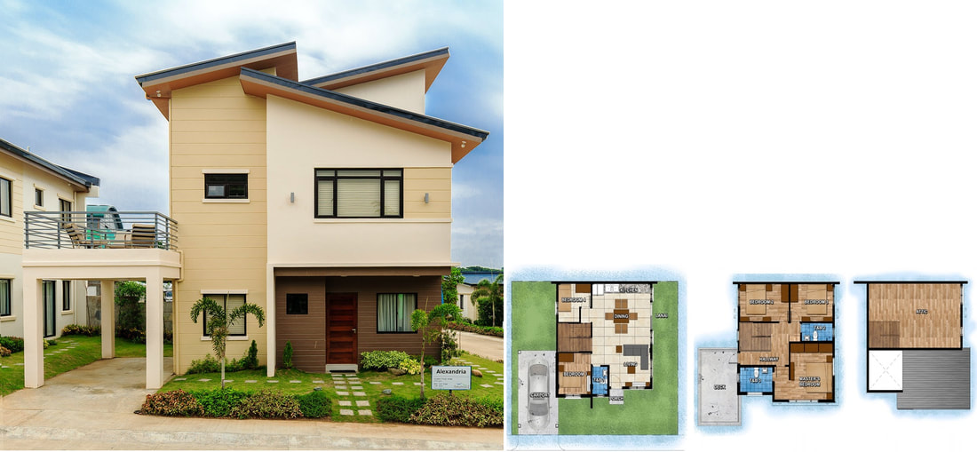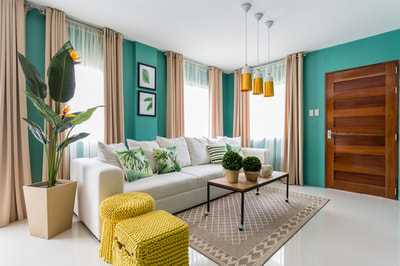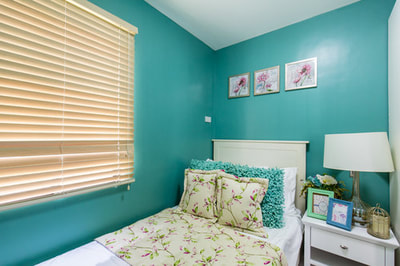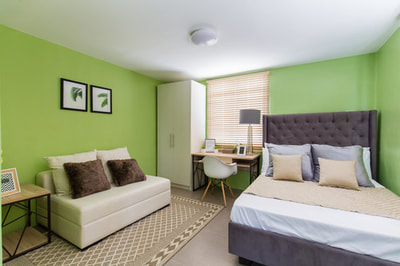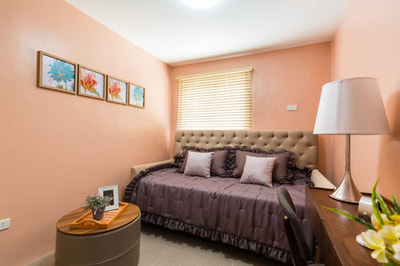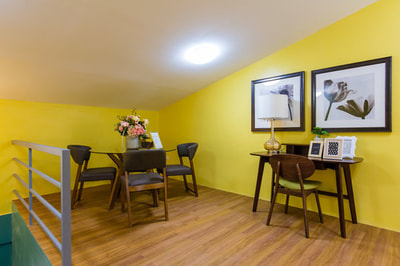AMARESA 3 MARILAO
Location: Brgy. Loma de Gato Villarica Road, 3019 Marilao Bulacan
Amaresa The flagship project of Red Oak Properties north of Manila, situated in key locations in developing cities and municipalities of the progressive province of Bulacan. These developments bring Class, Comfort and Convenience to their respective communities.
Amaresa Marilao is a first class residential community patterned after the success of Amaresa 1 and Amaresa 2 in San Jose Del Monte, Bulacan. It is strategically located in Brgy. Loma de Gato along one of Marilao's main avenues, M. Villarica Provincial Road. It is only a kilometer away from Puregold, Savemore and the Muzon Terminal and 1.8 kilometers away from the Muzon Wet and Dry Market.
Location: Brgy. Loma de Gato Villarica Road, 3019 Marilao Bulacan
Amaresa The flagship project of Red Oak Properties north of Manila, situated in key locations in developing cities and municipalities of the progressive province of Bulacan. These developments bring Class, Comfort and Convenience to their respective communities.
Amaresa Marilao is a first class residential community patterned after the success of Amaresa 1 and Amaresa 2 in San Jose Del Monte, Bulacan. It is strategically located in Brgy. Loma de Gato along one of Marilao's main avenues, M. Villarica Provincial Road. It is only a kilometer away from Puregold, Savemore and the Muzon Terminal and 1.8 kilometers away from the Muzon Wet and Dry Market.
|
Kayla Prime
Lot Area: 89 sqm Usable Floor Area: 94 sqm Two-Storey Single-Attached 3 Bedrooms 2 Toilet and Bath High-ceiling Living Area Dining, and Kitchen Area Carport with Deck (Additional 15 sqm usable floor area at deck) |
|
|
|
|
Arya Prime
Lot Area: 89 sqm Usable Floor Area: 99 sqm Two-Storey Single-Attached 3 Bedrooms 2 Toilet and Bath Family Room Living, Dining, and Kitchen Area Carport with Deck (Additional 15 sqm usable floor area at deck) |
|
|
|
|
Amara Expanded
Lot Area: 110 sqm Usable Floor Area: 147 sqm Two-Storey with Attic Single-Attached 3 Bedrooms 3 Toilet and Bath Living, Dining, and Kitchen Area Maid’s Room Sliding Door to Lanai Carport with Deck (Additional 15 sqm usable floor area at deck) |
|
|
|
|
Alexandria
Lot Area: 149 sqm Usable Floor Area: 174 sqm Two-Storey with Attic Single-Attached 5 Bedrooms 3 Toilet and Bath Living, Dining, and Kitchen Area Sliding Door to Lanai Carport with Deck (Additional 15 sqm usable floor area at deck) |
|
|
|


